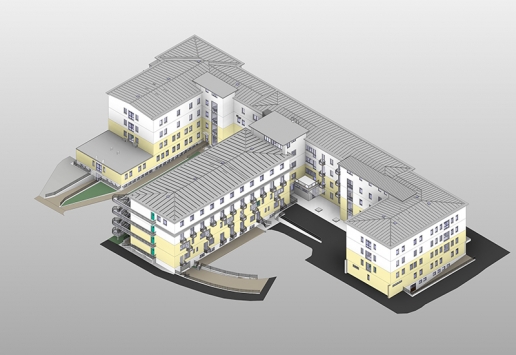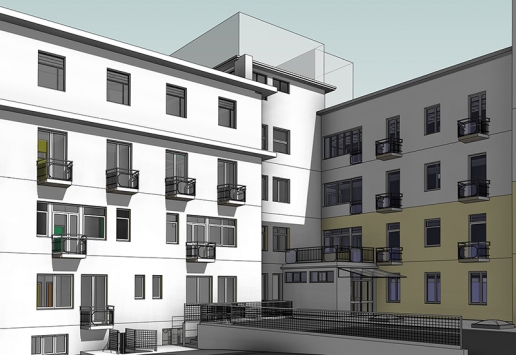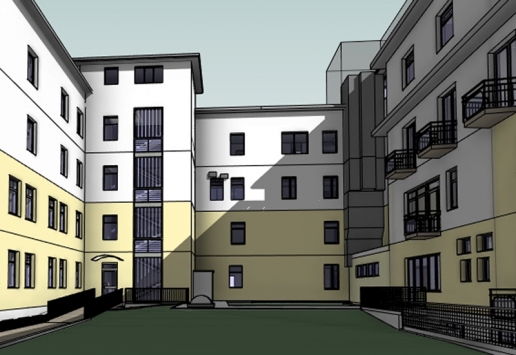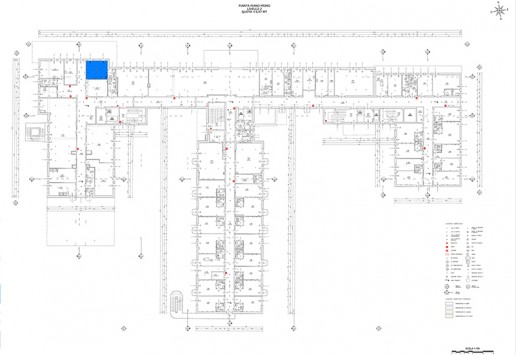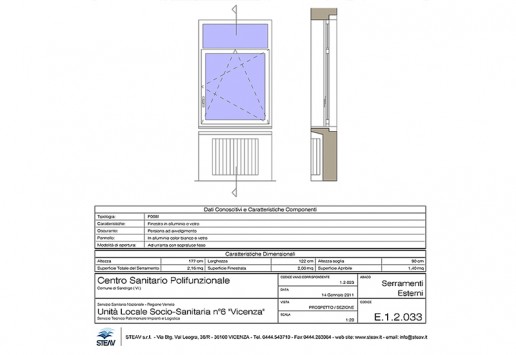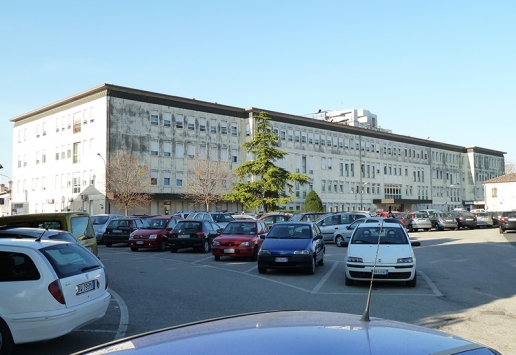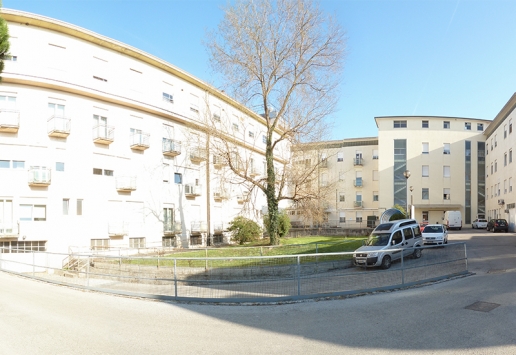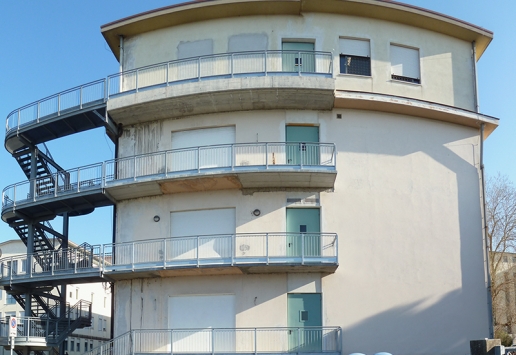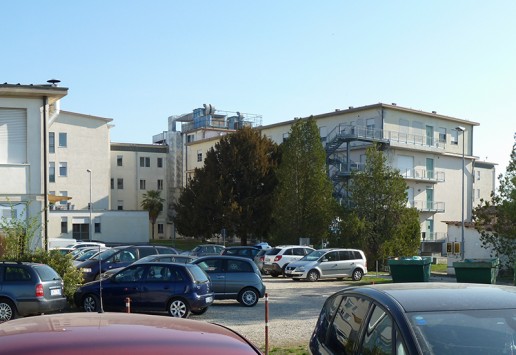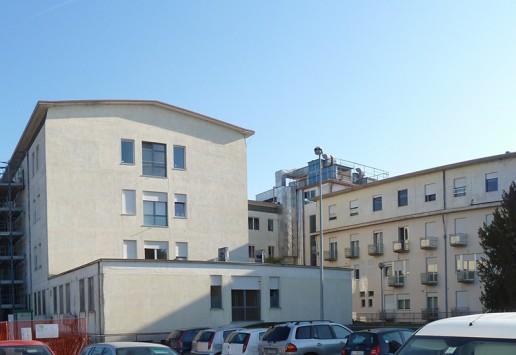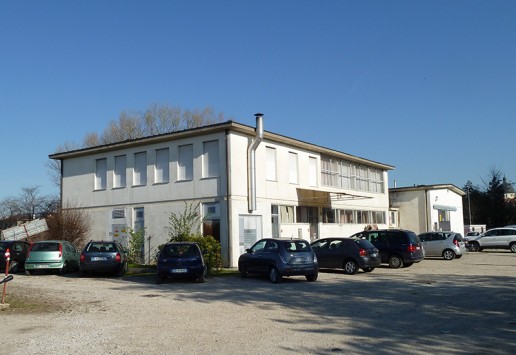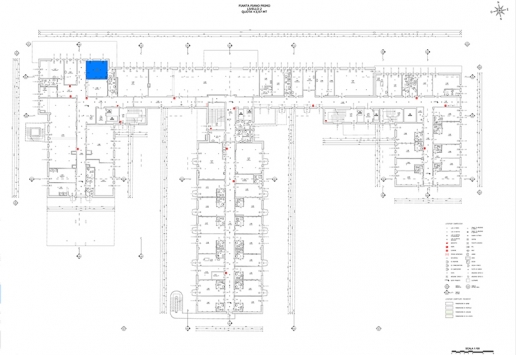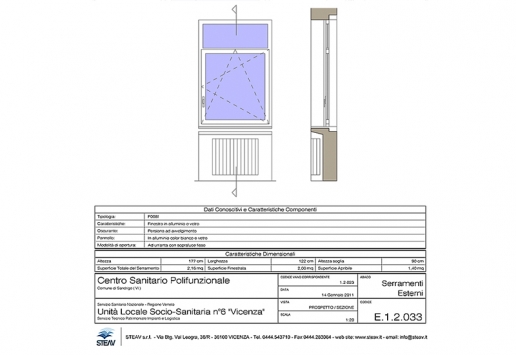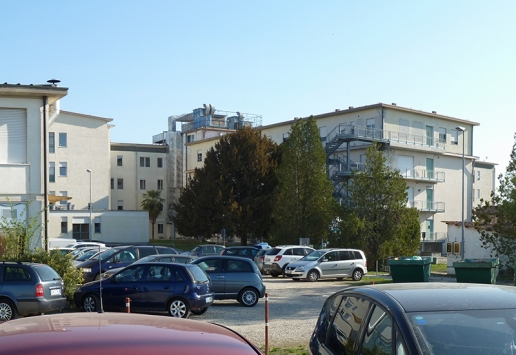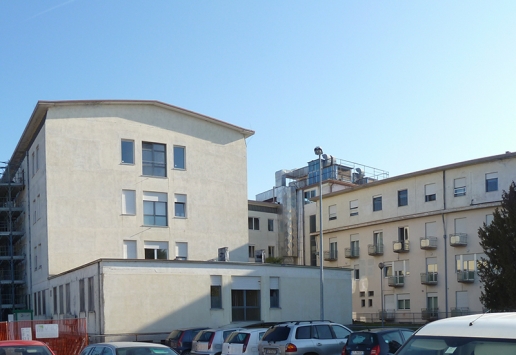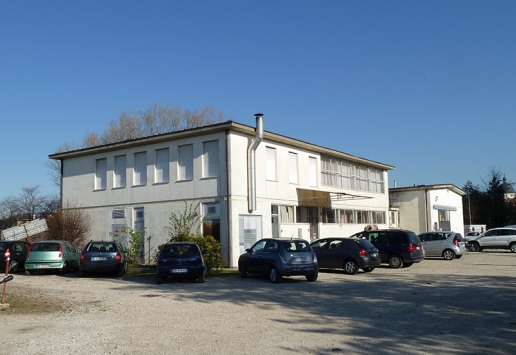Sandrigo Hospital – ULSS 6 VICENZA
Surveying and modeling of the Multipurpose Service Centre at “Maraschin Zannini” Civil Hospital in Sandrigo
Project data
Sandrigo | Vicenza, Italy
45°39’24.8″N 11°36’09.5″E
2009-2010
Client: ULSS 6 – Technical and Asset Service for Plants and Logistics of the Local Social and Healthcare Unit | Vicenza, Italy
Architectural survey and inventory service of the hospital building, aiming at carrying out a census of the interior and exterior finishing with particular regard to the dimensional, technological and material characteristics of the structure and of the single units of the complex
Project overview
In September 2009 we won the public procurement contract for the surveying and inventory of the Multipurpose Service Centre at the Civil Hospital in Sandrigo, assigned by the Technical and Asset Service for Plants and Logistics of the Local Social and Healthcare Unit (ULSS) of Vicenza. The aim was to take an inventory of the hospital building, through the geometric and construction survey of the structure and the adjacent lot. The service also included the surveying of the interior and exterior finishing with particular regard to the dimensional, technological and material characteristics of the complex and of its single units.
Our service
The surveying of an elaborate building such as the Sandrigo Hospital has pushed us to test and experiment the potentialities of the integration between different kinds of information (graphic, geometric, descriptive and alphanumeric), thus allowing a strongly computerized management, with the use of CAD software and external DB (relational databases) joined together.
Thus we consider this one our “pilot project” for the implementation of BIM in our company, starting from the surveying activity.
The topographical and architectural surveying and the inventory of the hospital building concerned in particular:
| Total Internal Area of the Building | 10,330 mq |
| Total Surveyed Area | 6,38 ha |
| Surveyed Openings | 686 |
| Exterior Doors and Windows | 753 |
| Exterior Doors and Windows Types | 102 |
| Interior Doors and Windows | 721 |
| Interior Doors and Windows Types | 115 |
The work was completed successfully, inspiring new initiatives by our client, who wants to continue this survey and inventory activities in order to increase the knowledge of the real estate managed by the Local Social and Healthcare Unit (ULSS) of Vicenza.
Project data
Sandrigo | Vicenza, Italy
45°39’24.8″N 11°36’09.5″E
2009-2010
Client: ULSS 6 – Technical and Asset Service for Plants and Logistics of the Local Social and Healthcare Unit | Vicenza, Italy
Architectural survey and inventory service of the hospital building, aiming at carrying out a census of the interior and exterior finishing with particular regard to the dimensional, technological and material characteristics of the structure and of the single units of the complex
Project overview
In September 2009 we won the public procurement contract for the surveying and inventory of the Multipurpose Service Centre at the Civil Hospital in Sandrigo, assigned by the Technical and Asset Service for Plants and Logistics of the Local Social and Healthcare Unit (ULSS) of Vicenza. The aim was to take an inventory of the hospital building, through the geometric and construction survey of the structure and the adjacent lot. The service also included the surveying of the interior and exterior finishing with particular regard to the dimensional, technological and material characteristics of the complex and of its single units.
Our service
The surveying of an elaborate building such as the Sandrigo Hospital has pushed us to test and experiment the potentialities of the integration between different kinds of information (graphic, geometric, descriptive and alphanumeric), thus allowing a strongly computerized management, with the use of CAD software and external DB (relational databases) joined together.
Thus we consider this one our “pilot project” for the implementation of BIM in our company, starting from the surveying activity.
The topographical and architectural surveying and the inventory of the hospital building concerned in particular:
| Total Internal Area of the Building | 10,330 mq |
| Total Surveyed Area | 6,38 ha |
| Surveyed Openings | 686 |
| Exterior Doors and Windows | 753 |
| Exterior Doors and Windows Types | 102 |
| Interior Doors and Windows | 721 |
| Interior Doors and Windows Types | 115 |
The work was completed successfully, inspiring new initiatives by our client, who wants to continue this survey and inventory activities in order to increase the knowledge of the real estate managed by the Local Social and Healthcare Unit (ULSS) of Vicenza.

