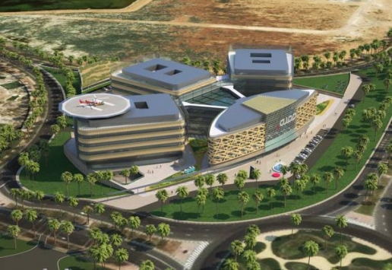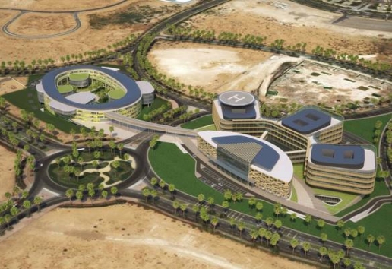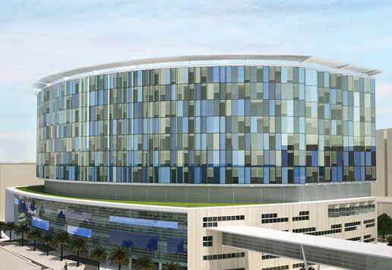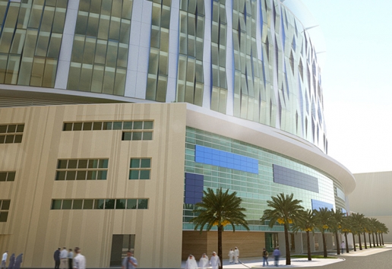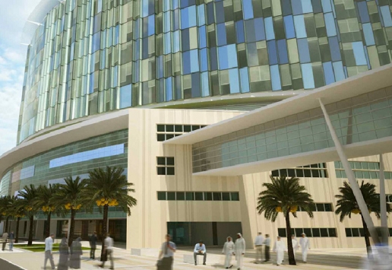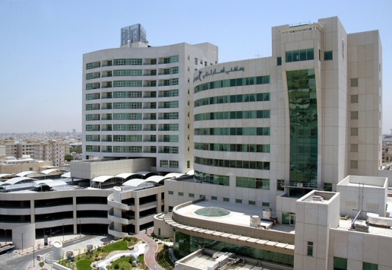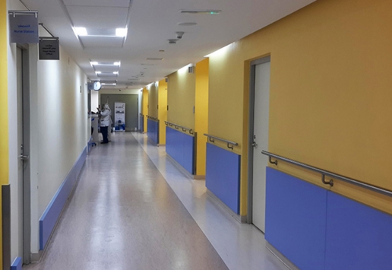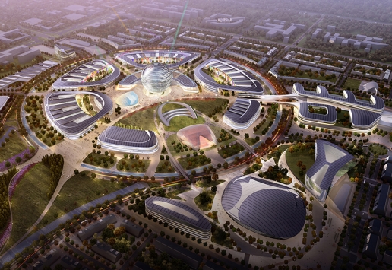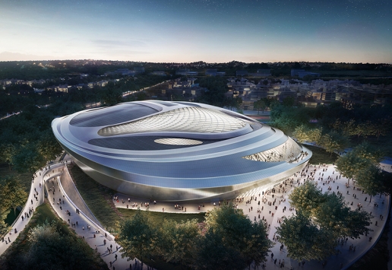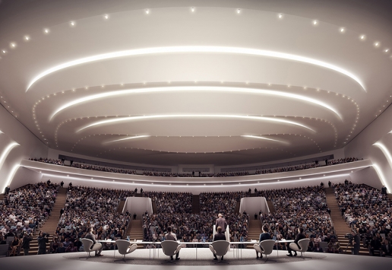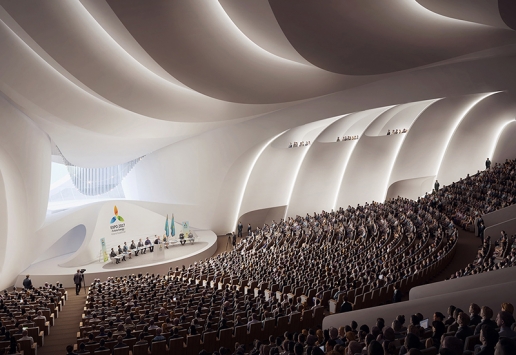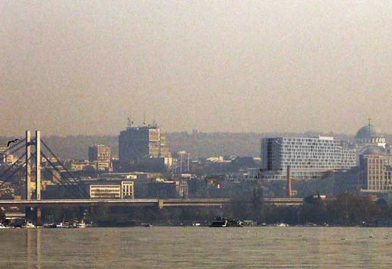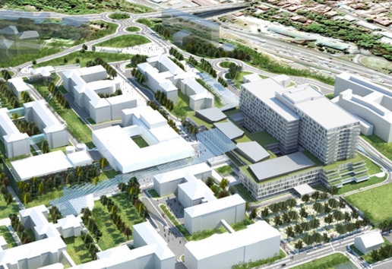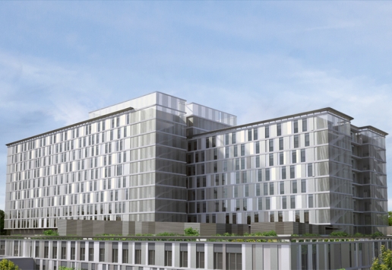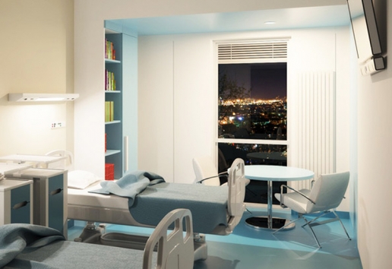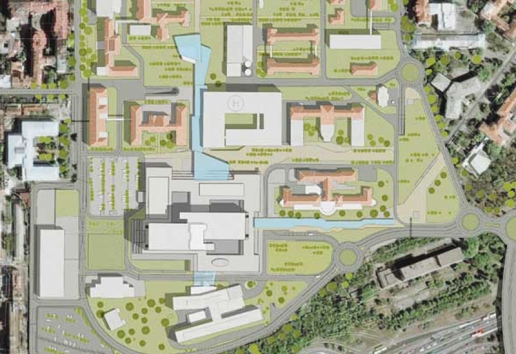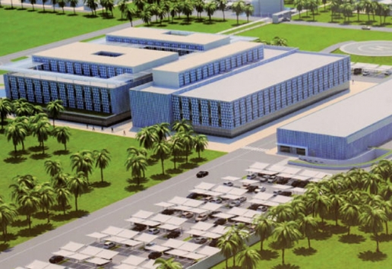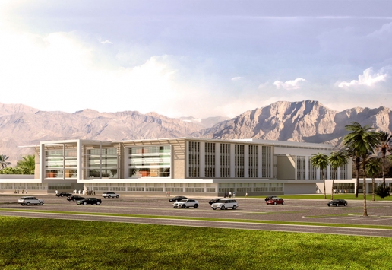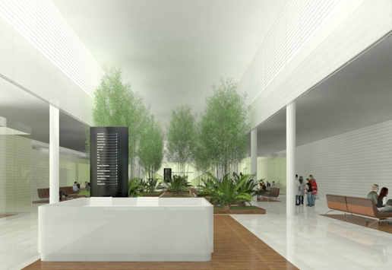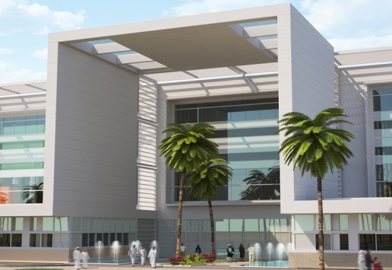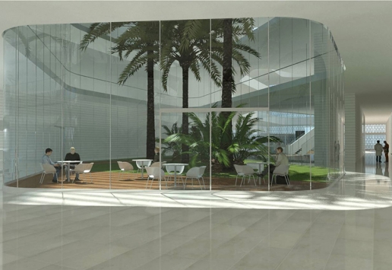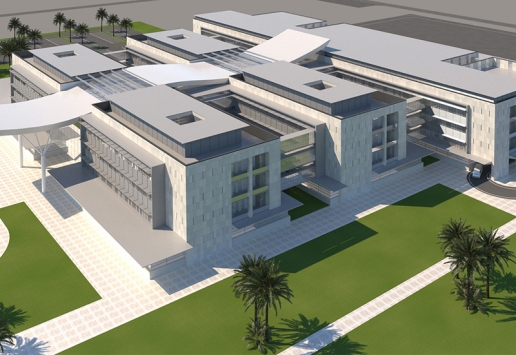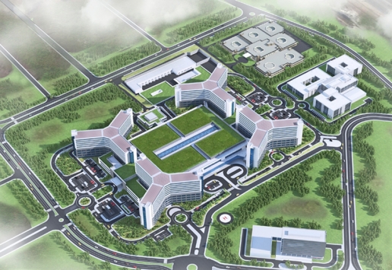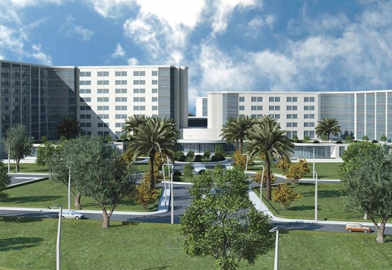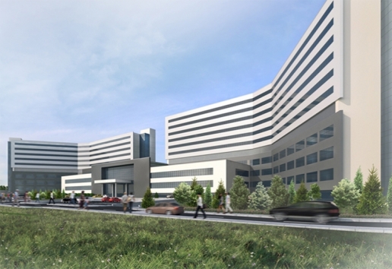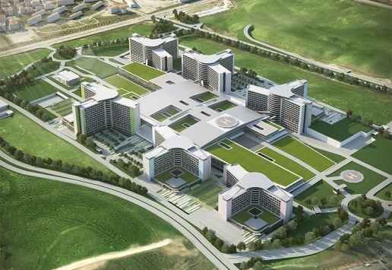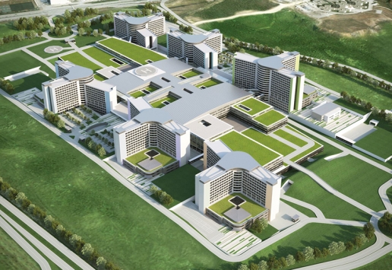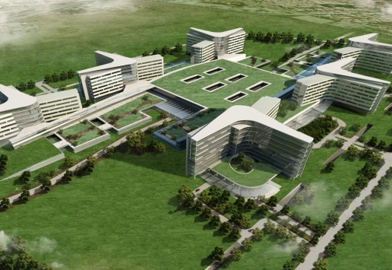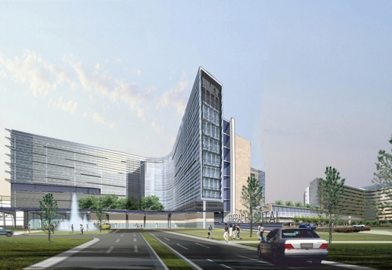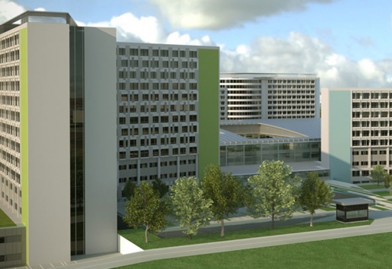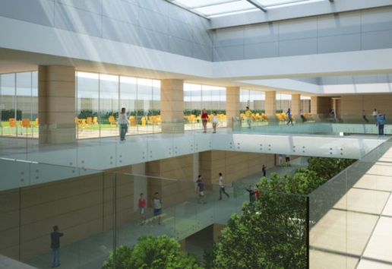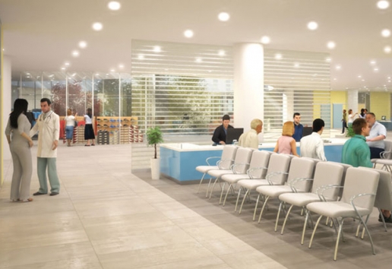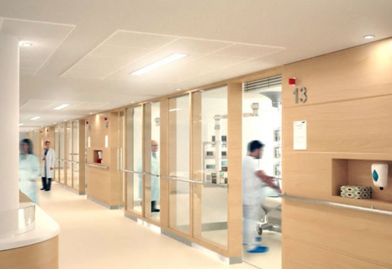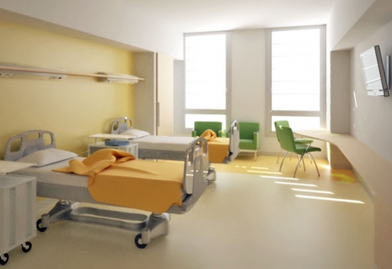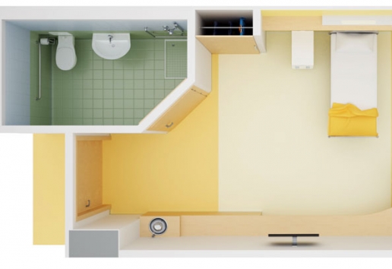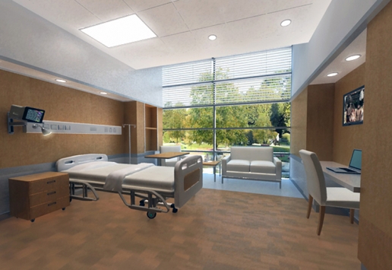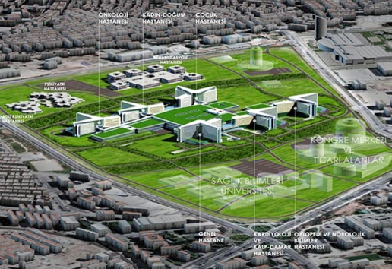BIM outsourcing
Our collaborations with Studio Altieri in designing projects with BIM processes
STEAV joins international main design projects, in collaboration with prominent design studios using innovative methods such as Building Information Modeling.
Since 2014 we have been cooperating with Studio Altieri in managing several integrated projects of health facilities, exhibition complexes and accommodation structures. Here is an overview.
AMC – Academic Medical Centre | Dubai
Dubai Silicon Oasis | United Arab Emirates
25°07’14.8″N 55°23’15.7″E
2014
Client: Studio Altieri SpA | Thiene (Vicenza, Italy)
General Contractor: The Academic Medical Center FZCO (Free Zone Company) | Dubai Silicon Oasis (UAE)
The Fakeeh Academic Medical Center is the new health facility which will be built in the Dubai Silicon Oasis free zone and will include the region’s first ever smart hospital as well as a medical university project.
Studio Altieri is in charge of its design and construction supervision following an international tender.
The center is based on Saudi Arabia’s Dr Soliman Fakeeh Hospital (DSFH) and will cover 150.000 m2 for an investment of $272 million.
The project includes 2 phases: phase one began in 2015 and will provide a 150-bed hospital within 2017; phase two will be completed by 2019 and will implement the facility with an additional 150-bed tower building as well as a research-focused university campus.
STEAV Srl provided Revit model-based shop drawings creating Schedules for elevators and stairs.
Expansion of Al-Amiri Hospital | Kuwait City
Kuwait City | Kuwait
29°23’16.7″N 47°59’13.6″E
2015
Client: Studio Altieri SpA | Thiene (Vicenza, Italy) in joint venture with the local partner Dawood Al Qattan Engineering Consultants
General Contractor: TGC of Associated Construction Company WLL, Pizzarotti & C. SpA and Al Essa Medical & Scientific Equipment Co WLL, commissioned by the Ministry of Health of Kuwait
The project of expansion of the Al-Amiri Hospital, located in the Sharq area of Kuwait City, includes a 416-bed building on a 101.000 m2 gross area, connected to the existing complex by a tunnel and by a fully enclosed air-conditioned suspended footbridge at 2nd floor level.
The new hospital has 3 underground floors and 13 upper floors, on a surface area of approximately 13.710 m2, and will contain 65 specialty clinics.
Studio Altieri was commissioned for the project development, while Pizzarotti & C. is in charge for the construction, supply of medical equipment and ordinary maintenance.
STEAV Srl contributed in several phases to the development of the executive design, firstly for modelling horizontal structures (beams and slabs) using Autodesk Revit, then for the interior design of the rooms and lastly carrying out detailed thematic tables of the finishes.
As-Salam International Hospital | Cairo
Cairo | Egypt
29°59’05.3″N 31°13’48.2″E
2015
Client: Studio Altieri SpA | Thiene (Vicenza, Italy)
General Contractor: Alameda Financial Limited – International Business Company (LLC)
As-Salam International Hospital is a multi-specialty healthcare center on the right of the Nile River, one of the leading private hospitals in the region.
It was founded in 1982 and is undergoing a large renovation to increase its size and reach international state-of-the-art standards.
Cooperating with Studio Altieri, STEAV Srl managed the development of the interior design for the hall and hospital stay area, private and public restrooms and several typical rooms.
Expo 2017 – Congress Hall & Hotel | Astana
Astana | Kazakhstan
51°05’21.8″N 71°24’57.2″E
2015
Client: Studio Altieri SpA, Thiene (Vicenza, Italy)
General Contractor: JSC National Company “ASTANA EXPO-2017” (Kazakhstan)
Expo 2017 will take place between June 10th and September 10th in Astana, Kazakhstan. The theme of the International Exhibition is Future Energy and precisely focuses on the newest, safest sustainable energy resources and the most innovative solutions as a social, economic and environmental challenge for humankind.
The inevitably many-sided project includes a central Sphere, which hosts the Kazakhstan Pavilion on the first floor and is surrounded by Thematic and National Pavilions, Public Areas and several multi-purpose buildings.
One of the central events of Expo 2017 is the Future Energy Forum and it will be held in the Congress Hall, a 12.000 m2 area building, which will be given to the Kazakh capital city once the event is closed.
STEAV Srl participated in the development of the executive design providing shop drawings of the Congress Hall as well as of a Hotel that will host the Expo 2017 visitors.
Clinical Center | Belgrade
Belgrade | Serbia
44°47’53.3″N 20°27’26.3″E
2015
Client: Studio Altieri SpA | Thiene (Vicenza, Italy)
General Contractor: Ministry of Health (MOH) of the Republic of Serbia – Project Implementation Unit, with the financing of the European Investment Bank (EIB)
The Clinical Center in Belgrade includes around 3.500 beds and is divided into several pavilions for a total of 280.000 m2 covering an area of 34 hectares in the city center.
Studio Altieri has won the international tender promoted by the Ministry of Health of the Republic of Serbia, with the support from the European Investment Bank (EIB), for the architectural planning and first-phase on-site work supervision. It aimed to resolve issues related with the incorporation of the medical functions into interconnected buildings, to complete and renovate the main building and to achieve the overall modernization of the largest and strategic healthcare center of Serbia.
STEAV Srl was responsible for the development of the executive design of the plant room and of the typical rooms complete with furnishing, providing plans, elevations and sections.
New General Hospital | Oman
Khasab, Al Najat, Sumail, Al Falah, Al Suwaiq | Sultanate of Oman
20°34’48.9″N 56°06’34.1″E
2015
Client: Studio Altieri SpA, Thiene (Vicenza, Italy)
General Contractor: Ministry of Health (MOH) of the Sultanate of Oman
The Sultanate of Oman promoted the construction of 5 hospitals in 5 cities based on a single project named New General Hospital. The health centers, designed by the Omani ME Studio in collaboration with Studio Altieri, are located in Khasab, Al Najat, Sumail, Al Falah and Al Suwaiq.
The project is part of an extensive multi-year investment plan set up by the Omani government in order to equip the health system in the Sultanate of multiple state-of-the-art hospitals that meet the needs of a growing population, otherwise obliged to travel many kilometers in order to receive medical care.
STEAV Srl has been entrusted with the drawing of the fire plants for the different hospitals.
Integrated Health Center | Gaziantep
Şahinbey District, Gaziantep | Turkey
20°34’48.9″N 56°06’34.1″E
2015
Client: Studio Altieri SpA | Thiene (Vicenza, Italy)
General Contractor: TGC “SKS Consortium” established by Samsung C&T Corporation, Kayı İnşaat Sanayi ve Ticaret A.Ş. and Salini SpA, commissioned by the Ministry of Health of Turkey
The project aimes to supply for a hospital building situated in the southwest of Gaziantep in southern Turkey, which will occupy an area of 330.091 m2 for an indoor area of nearly 580.000 m2 and will have a capacity of 1.875 beds. Planned to be concluded by July 2018, it will become the largest healthcare campus in the southeast of Turkey and the 4th at national level.
Besides the main structure, which includes 4 tower buildings with more than 1600 beds, the hospital will be equipped with a 100-bed high-security forensic psychiatric hospital and a 150-bed physical medicine and rehabilitation center. It also includes administrative buildings, parking areas, a helipad and a tri-generation plant.
Several international companies are cooperating in the facility construction and management; among them, the Italian Salini Impregilo and Studio Altieri.
STEAV Srl dealt with the development of the preliminary design, collecting data and organizing their CAD management, and the subsequent executive design of the towers.
Etlik Integrated Health Campus | Ankara
Etlik, Ankara | Turkey
39°57’54.0″N 32°49’55.3″E
2015-2016
Client: Studio Altieri SpA | Thiene (Vicenza, Italy)
General Contractor: Ankara Etlik Hastane A.S., joint venture established by Astaldi SpA Türkiye Şubei and Türkeler A.Ş., commisioned by the Ministry of Health of Turkey
The realization of the Etlik Integrated Health Campus with the formula of Public Private Partnership (PPP Project) has been commissioned by the Turkish Ministry of Health as part of the global reorganization of the entire national healthcare network. The hospital is located in the city center of the capital Ankara and extended over an area of about 1.080.000 m2: that means it is the largest hospital complex in the world, for a total investment of € 940 million.
Studio Altieri managed the design of the great complex, with its 3.600 beds, more than 600.000 m2 in the medical area, 120 operating rooms, an emergency department that will be able to serve 3.000 patients per day, the clinics that will have the capacity to handle 30.000 patients every day, underground parking areas with approximately 8.000 parking spaces and a hotel. The architecture of the campus consists of a central structure (the Core) surrounded by 6 towers, dedicated to the different clinical specialties.
STEAV Srl handled the development of the BIM design of 3 towers (T1, T4 and T5), providing shop drawings, plans of the false ceilings, sections, elevations, thematic tables, schedules of stairways and elevators.

